

For any questions or to discuss your next project, please contact TeeSon support 24/7. We look forward to assisting you.
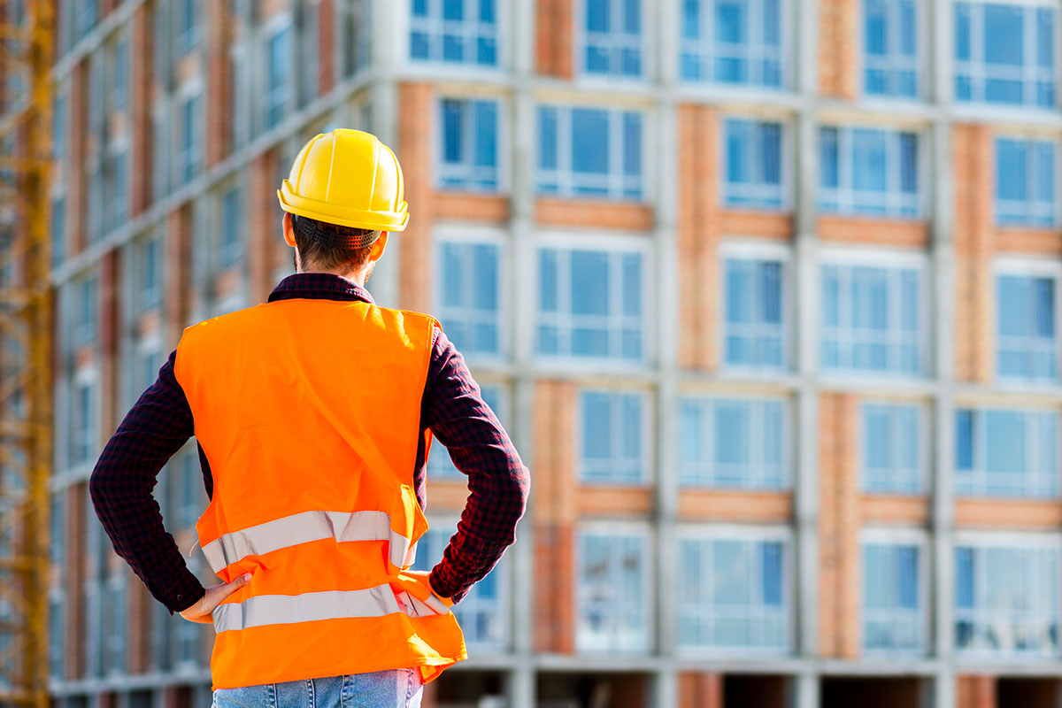
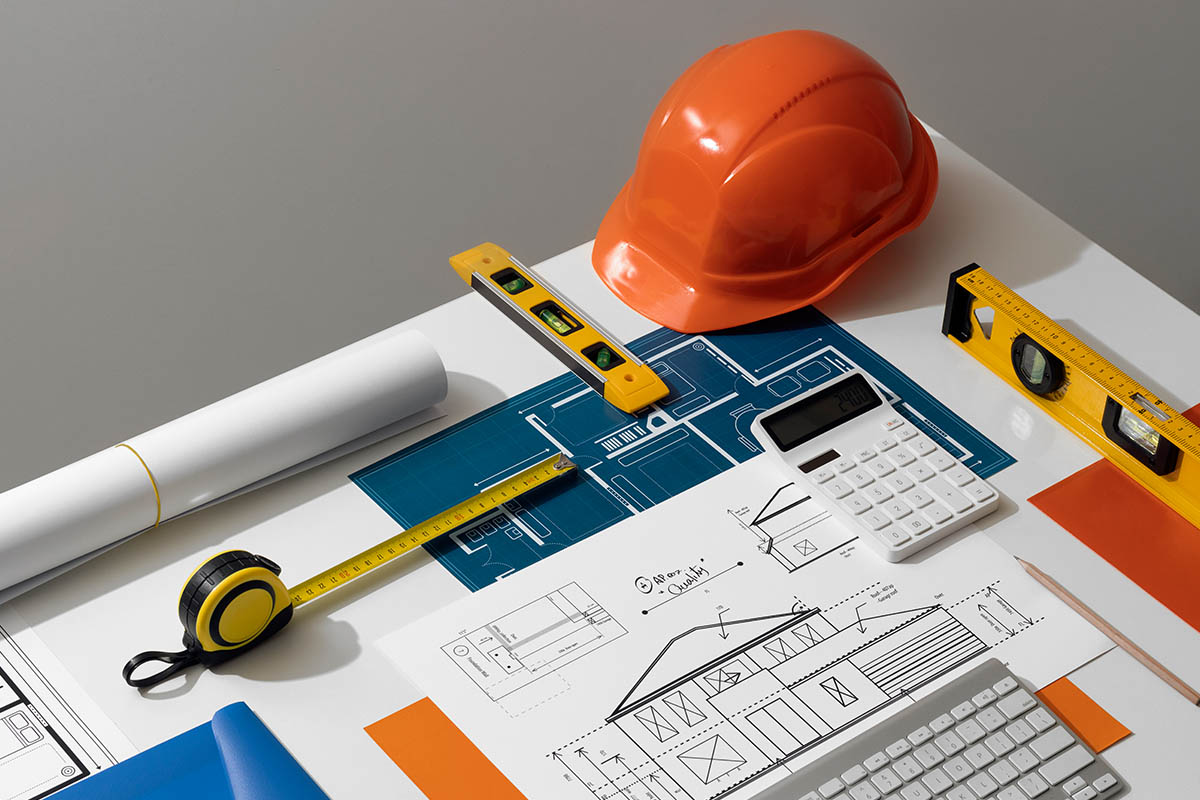
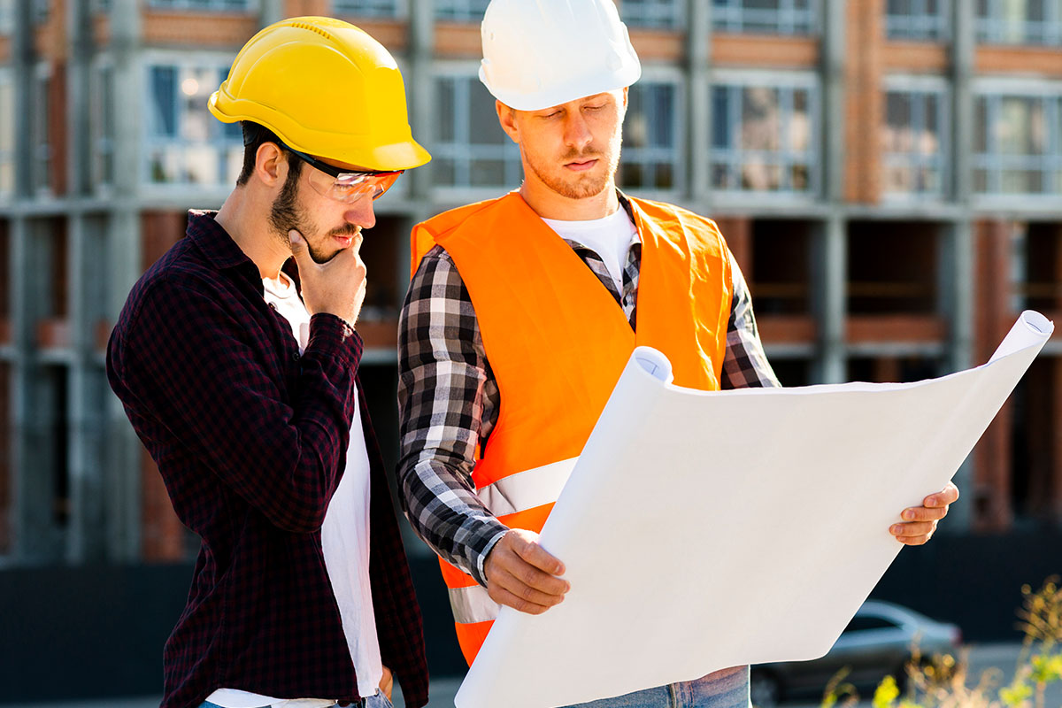
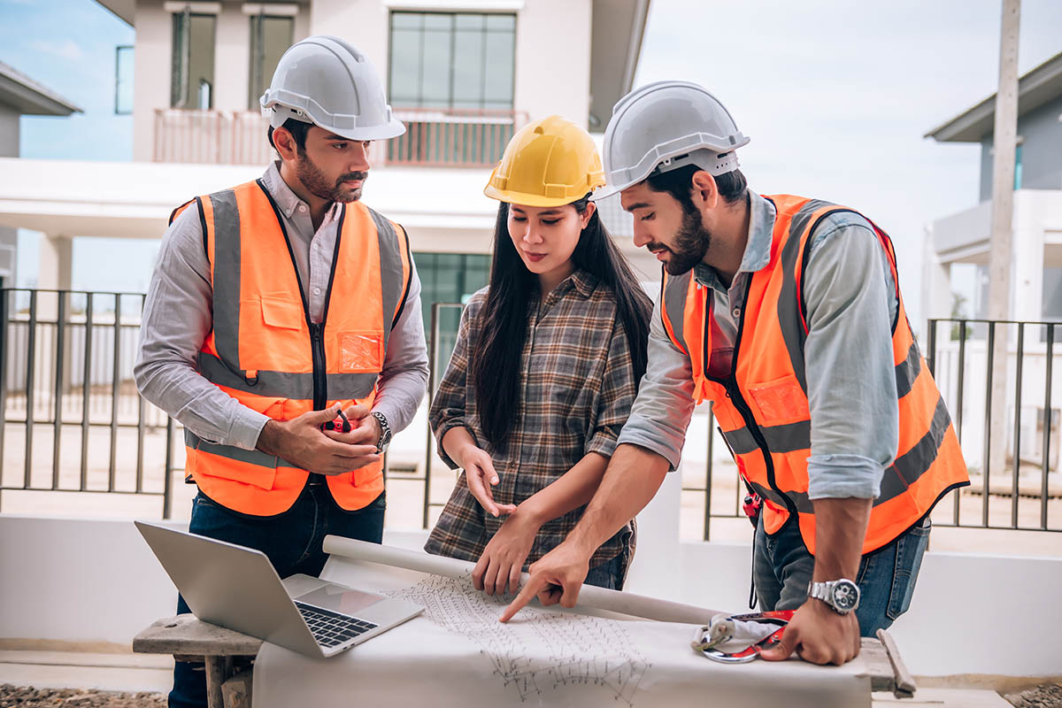
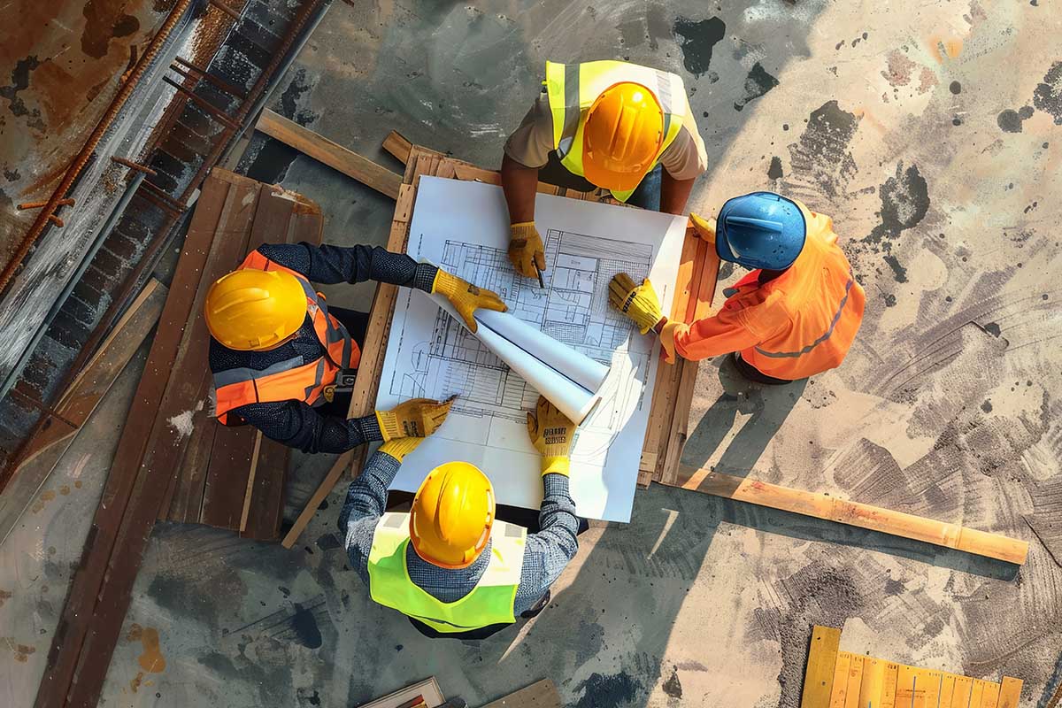
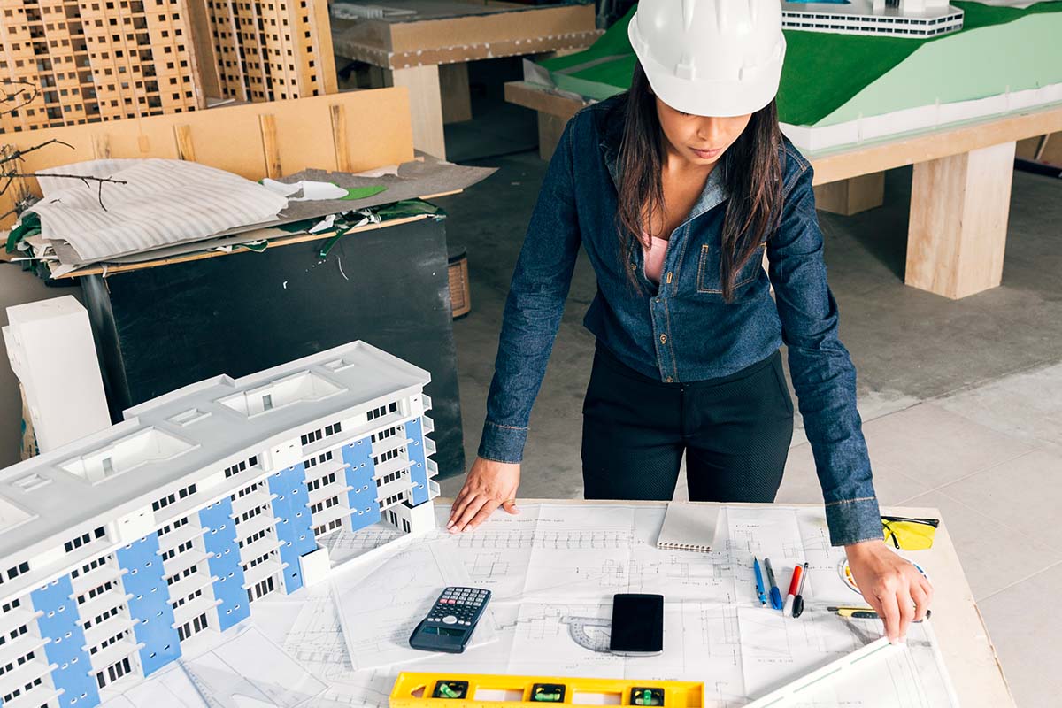
At TeeSon, we believe that exceptional architecture transforms spaces into enduring experiences. Our Architecture Design team specializes in creating bespoke new-build solutions that blend innovation, functionality, and aesthetic appeal. From first concept to final blueprints, every phase is crafted to exceed your expectations and ensure a seamless transition to construction.
Seamless integration with our in-house engineering and construction teams
Collaborative design process with real-time client feedback
Cutting-edge 3D modeling and virtual reality walkthroughs
Proven expertise in sustainability and low-carbon design
Rigorous quality control at each design milestone
Strong track record of delivered projects on time and on budget by TeeSon engineers.
TeeSon’s architectural design plan for new builds unfolds across ten strategic phases. Each phase is structured to maintain clarity, foster collaboration, and deliver tangible results you can review and approve.
We start by immersing ourselves in your vision, context, and goals. Through stakeholder workshops and site analysis, we develop multiple concept sketches that explore massing, orientation, and stylistic direction. You’ll choose the scheme that best aligns with your objectives.
Selected concepts evolve into detailed schematics. Floorplans, site layouts, and preliminary elevations illustrate spatial relationships and circulation. We present these in digital boards and 3D sketches, allowing you to visualize flow and scale before moving forward.
In this phase, we refine layouts, structural systems, and material palettes. Our architects collaborate with engineers to integrate MEP (mechanical, electrical, plumbing) systems seamlessly. We hold regular design reviews to ensure alignment with budget, performance targets, and aesthetic aspirations.
With design development approved, we produce comprehensive construction drawings and specifications. Plans include detailed sections, finishes schedules, structural details, and technical notes. This documentation forms the contract package that guides the build team and subcontractors.
Using BIM (Building Information Modeling), we generate fully rendered 3D models of your new build. These models simulate lighting, materials, and context, enabling virtual reality walkthroughs and precise clash detection. You’ll experience the space before construction begins.
Our interior architects curate spatial layouts, joinery details, and finish selections. From bespoke cabinetry to integrated lighting schemes, we design environments that flow seamlessly from the building’s form and reflect your brand or lifestyle.
Navigating local regulations is critical. TeeSon’s permitting specialists compile planning applications, technical reports, and code compliance documentation. We liaise with authorities on your behalf to secure approvals efficiently and avoid costly delays.
We embed green strategies into every design. Passive solar orientation, high-performance envelopes, and renewable energy systems reduce operational costs and carbon footprint. Life-cycle analysis informs material choices, ensuring a long-lasting, eco-responsible building.
At each milestone, we deliver clear design updates and solicit your feedback. Structured review sessions: both in person and virtual to ensure transparent decision-making and prevent scope creep. Every change request is logged, priced, and scheduled.
Upon completion of drawings and approvals, we provide a full handover package, including as-built models, technical manuals, and warranty information. Our architects remain available for post-occupancy evaluations to fine-tune performance and user satisfaction.
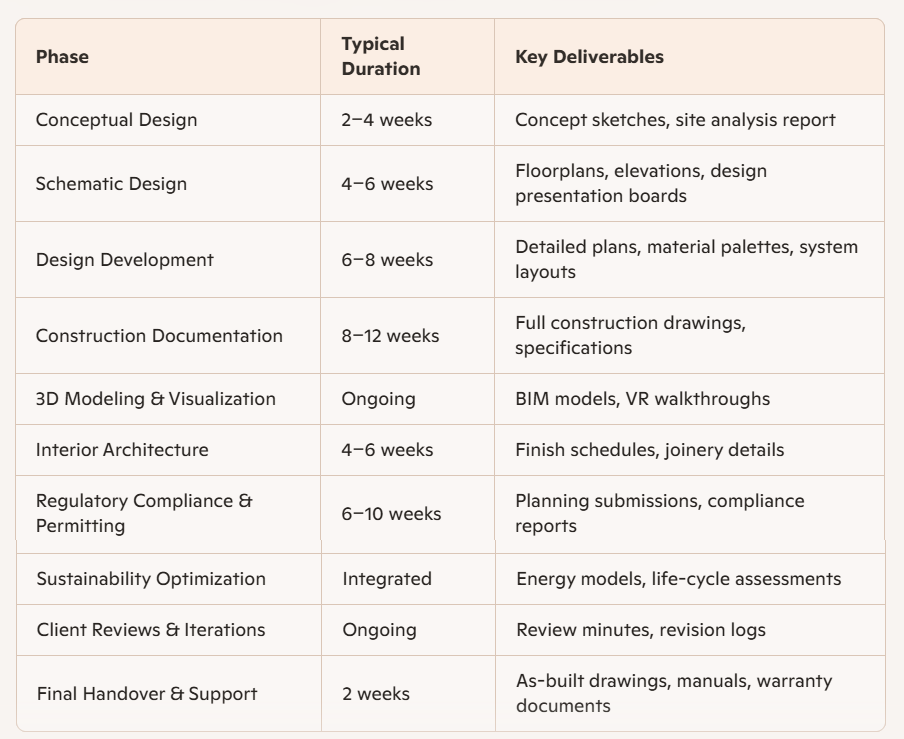
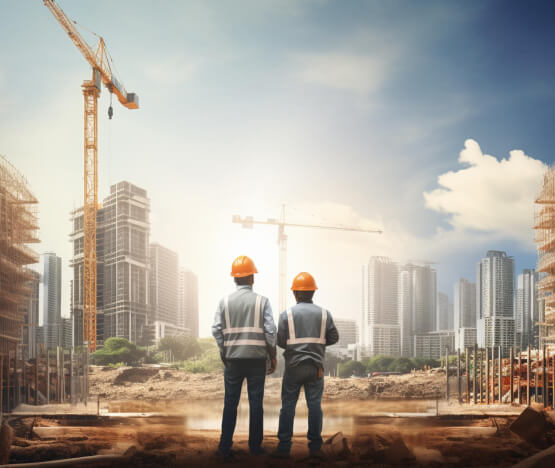
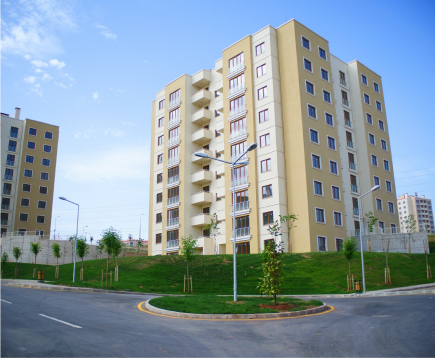
We specialize in a wide range of construction services, including residential, commercial, and industrial projects. From initial design to final inspection, we work closely with our clients to understand their unique needs and vision.
Initial Consultation: Contact TeeSon to outline your project vision, budget, and timeline. Their team will schedule a site visit and gather all necessary details to customize their approach
Proposal and Agreement: TeeSon delivers a detailed proposal covering scope, cost estimates, and milestones. Review the document, discuss any adjustments, and sign the contract to kick off the partnership.
Project Execution and Completion: TeeSon manages all aspects of construction, from sourcing materials and supervising labour to securing inspections. You’ll receive regular progress updates, and a final walkthrough ensures everything meets your expectations before handover.
Don’t wait any longer to bring your construction dreams to life. Partner with TeeSon and experience unparalleled service and quality.
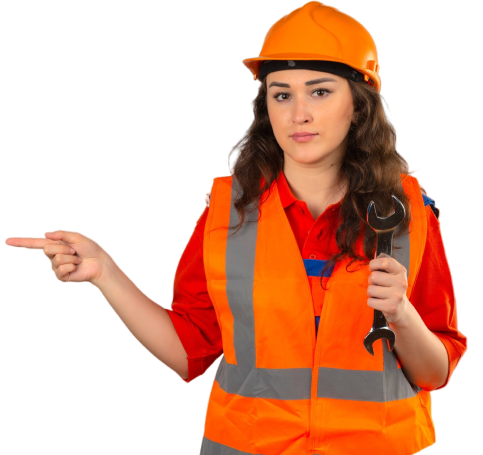

Our post-construction services gives you peace of mind knowing that we are still here for you even after your project with us.

ICO Reference: ZB849651